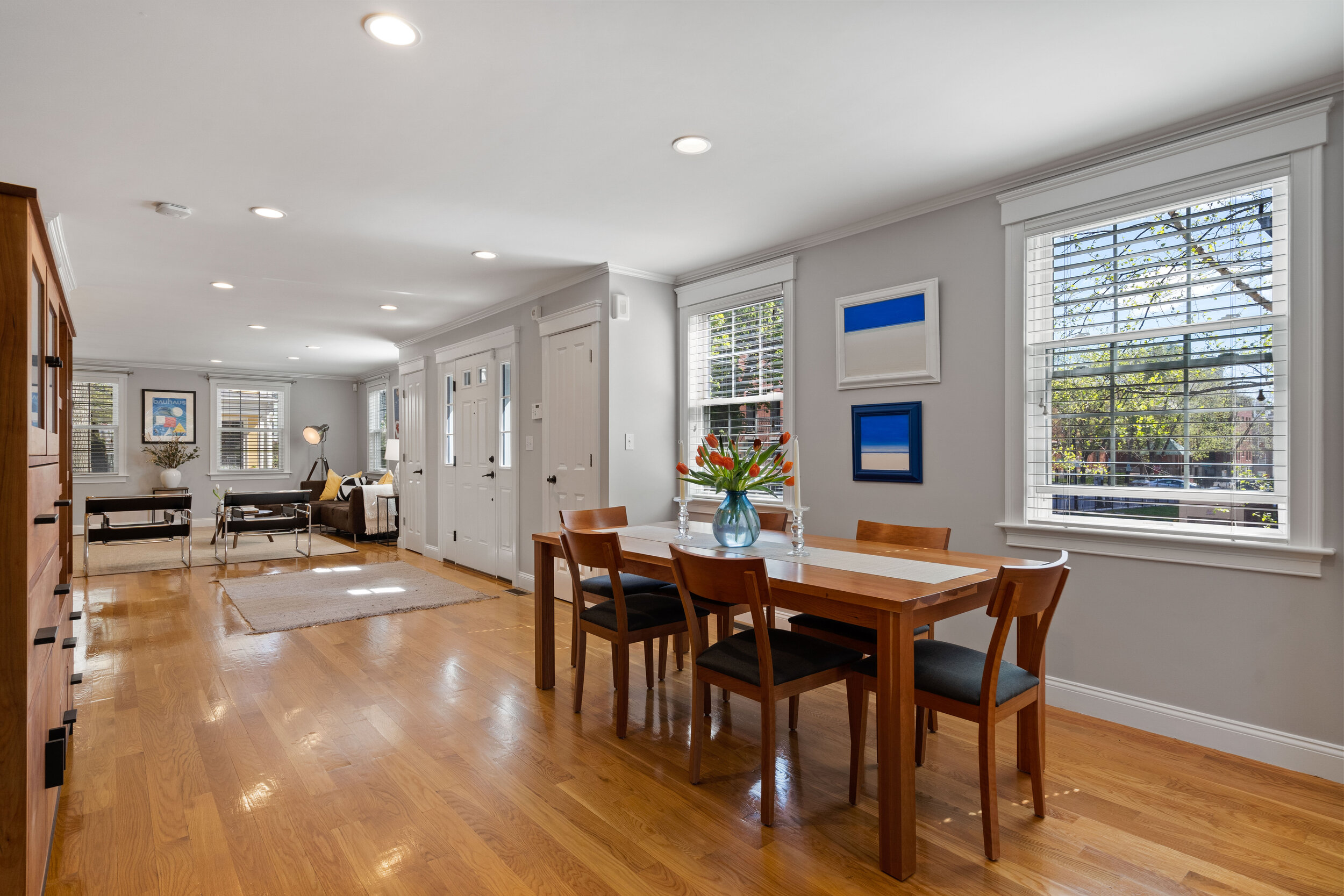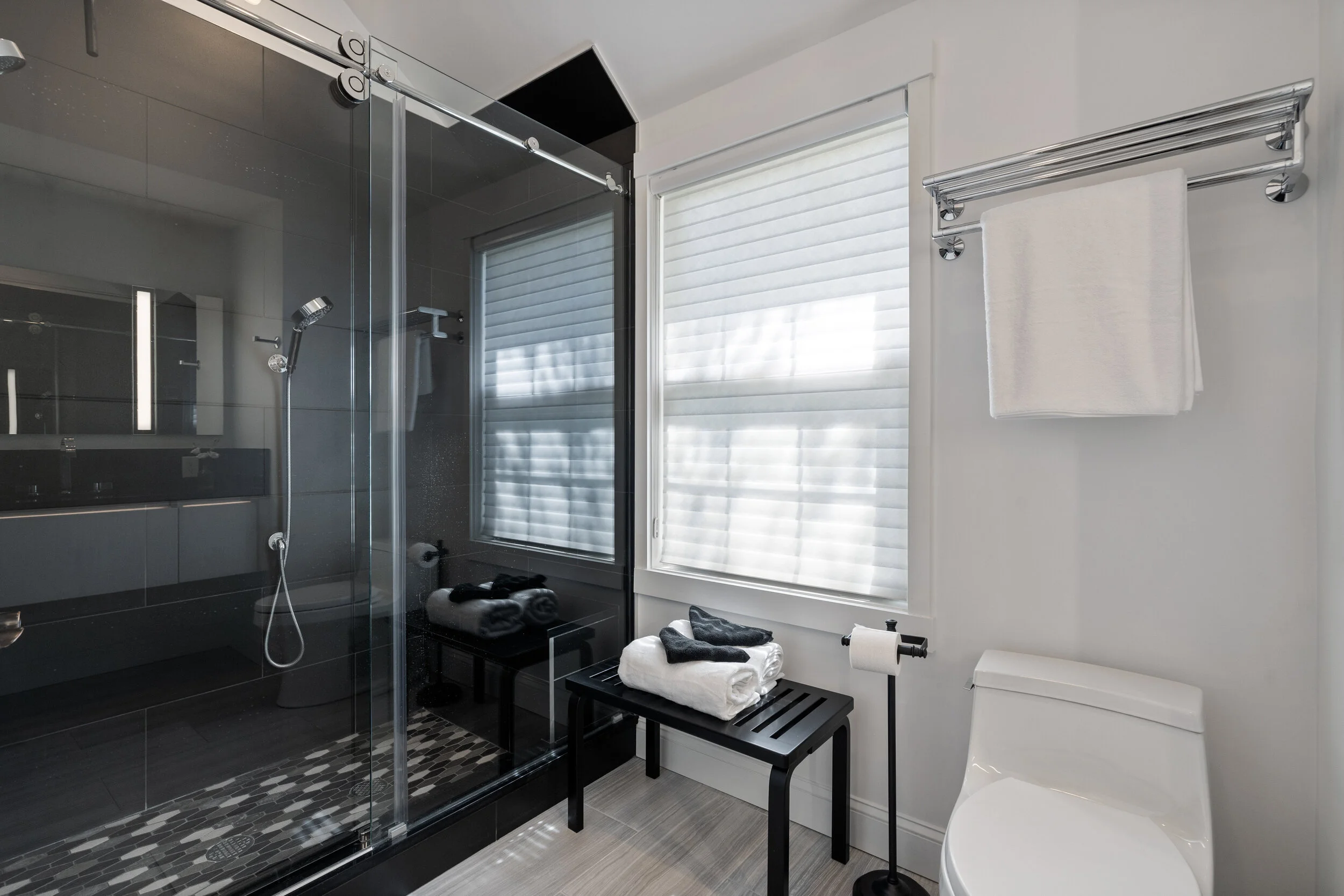66 Thorndike Street
66 Thorndike Street,
Cambridge, MA 02141
Single Family • 3 Bedrooms • 3.5 Bathrooms • 3,069 Sq ft
Listed for: $1,749,000
Sold for: $2,150,000
You’re sure to feel at home the moment you step inside 66 Thorndike Street. An immaculate house in East Cambridge, it offers three levels of comfortable living and is flooded with natural light. The spacious open floor plan includes a living room with a fireplace, a dining area and a kitchen equipped with all the modern amenities. Cathedral ceilings give an airy feel to the upper-level bedroom, home office, and primary suite with its newly updated bathroom. The lower level is extremely flexible. Open to the backyard and including a full bathroom, it can be your third bedroom, your family room, your exercise room or all of the above. Right outside is the beautiful fenced-in yard with raised beds, a pretty patio, and a fabulous pergola seating area. Only a stone’s throw from Kendall Square’s trendy restaurants, the North End’s outdoor cafes, and the walking/bike paths along with the Charles, this home has all the conveniences of city living with a cool neighborhood vibe.
Property Details
Interior
Size: 3,069 square feet
Rooms: 6
Bedrooms: 3
Bathrooms: 3 full, 1 half
Exterior
Lot Size: 2,600 square feet
Material: Composite
Roof: Asphalt/fiberglass shingle (2009)
Solar: 33 panels owned by seller
Outdoors: Fenced yard professionally landscaped with garden, patio and balcony
Parking: Leased parking space. Lease paid through April 2024.
Systems
Heat: Forced air, electric, 2 zones (2009)
Cooling: Central A/C, 2 zones (2009)
Hot Water: Tank electric
Laundry: Lower level
Other
Year Built: 2009
Taxes: $9,586.50 w/out residential exemption, $6,979.47 w/residential exemption of $2,607.03
Disclosures
The third bedroom in the lower level is open concept.



































